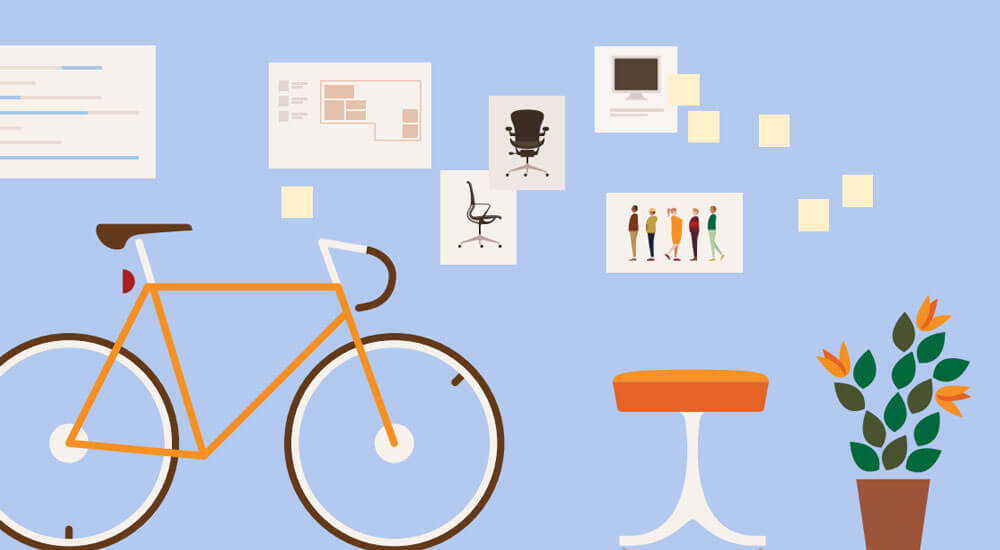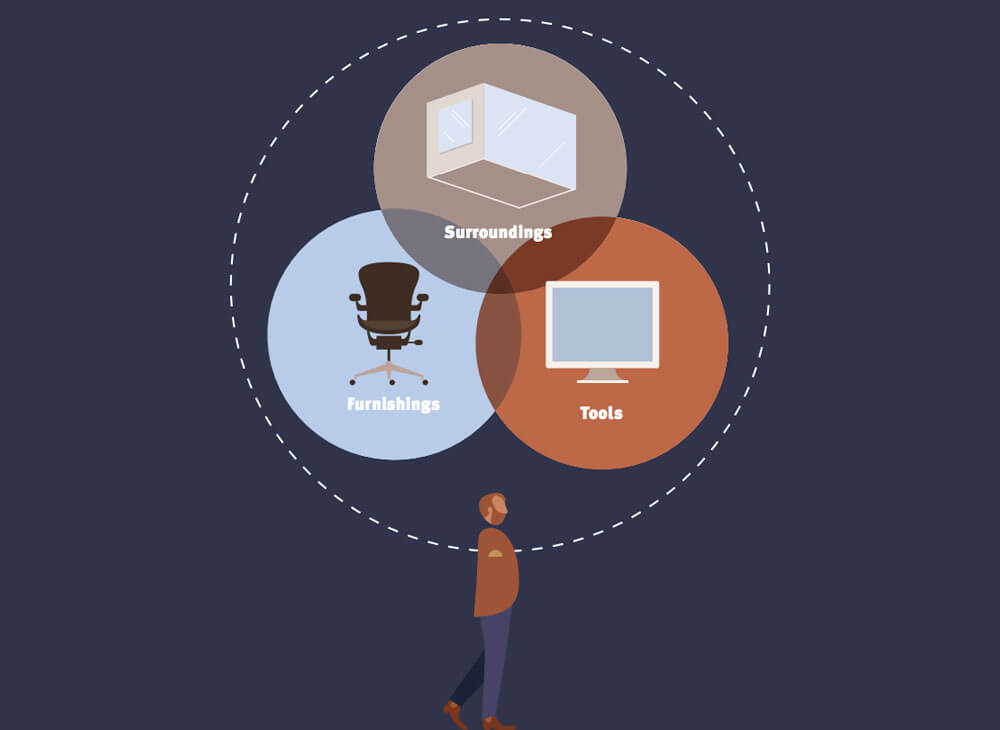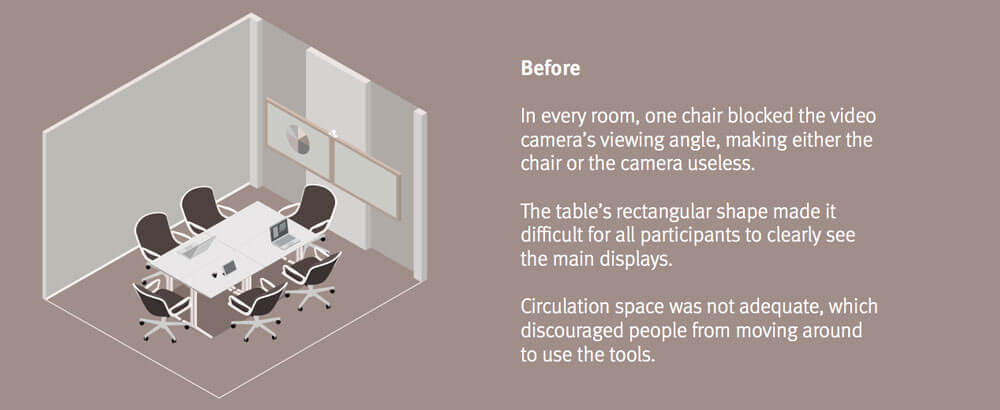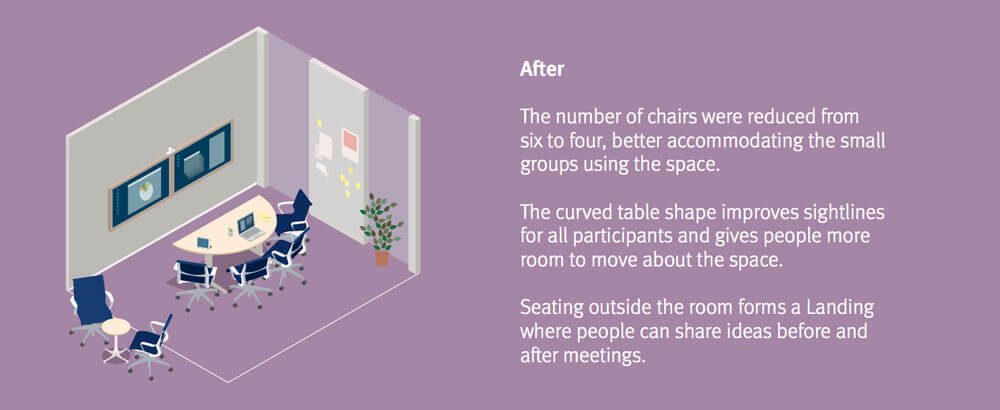When work isn’t working, the problem often lies in the space itself.
To create the best ideas, people need workplaces where every element is working in concert to fulfill their needs and enable their best work.

Key Points
-
Many of today’s workplaces are out of sync with people and their work, so people avoid them.
This means companies aren’t realising their investment in the workplace. - The most effective workplaces offer a variety of settings that are aligned around people’s activities and needs.
- A holistic approach to workplace design can elevate the experience of work for people, and help organisations achieve their goals.
|
Today, successful organisations are often the ones that can generate the best ideas the fastest, and they depend on people, not processes,
to do so. And even though we often come up with some of our best ideas on our own, we need others to help us talk through a concept, explore
its possibilities, and bring it to life. We also increasingly rely on technology to fuel the creative process. We share information on monitors, use videoconferencing to connect with colleagues on other continents and develop content using touchscreens. But problems arise quickly when the systems and devices we use daily are out of sync with the spaces that house them. Whether we realise it or not, we’ve all struggled to work in a space where the surroundings (the physical space itself), furnishings (the chairs and tables), and tools (both digital and analogue) are out of sync with each other—and with us. It’s the device that needs charging, but the only outlet is out of reach. It’s the sinking feeling that comes with being late to a presentation, only to realise that the last open seat is the one in the front, next to the presenter. It’s the meeting that starts 10 minutes late due to technical difficulties, throwing off everyone’s schedule for the rest of the day. The Cost of Misalignment While these challenges may seem like unavoidable nuisances in today’s workplaces, they add up to a lot more. Take the meeting that starts late because the technology isn’t working right—a common occurrence in all meetings, according to Microsoft’s research1 —and consider it in the context of a 40-hour workweek, which equates to 2,000 working hours a year. Today’s knowledge worker spends an average of 17 percent of each workday in meetings2. If most meetings last an hour, that’s 340 meetings per year. Delaying that many meetings by an average of 10 minutes mean each employee is losing almost a week and a half per year—all due to poorly integrated technology. Not only is the way we are supposed to work together not working, but it’s also sucking away at our productivity. |
Organisations face similar challenges with misaligned, unsupportive individual workspaces. Research shows that eight out of ten office
workers experience back pain at some point in their careers3. Lost productivity and medical treatments due to back pain cost employers
$51,400 per 100 employees annually4. For companies with hundreds or even thousands of employees, the numbers inflate quickly. People don’t want to work in spaces that make them feel uncomfortable, unsupported, and uncreative, so they avoid them. And as real estate costs continue to rise, a sizeable percentage of the thousands of dollars a company invests in its workplace is going to waste. Breaking Down a Broken Process Many spaces today are still designed with a linear process, where the structure is built, furnishings and finishes are specified, and technology is layered in. We all know this process doesn’t work. Architects and interior designers fight against it daily. But in reality, factors such as time constraints and out-of-date management and procurement methods often force it to happen. Organisations are also struggling with the remnants of standardised workplaces, which only accommodate two broad categories of work—individual and group—by providing two generic types of spaces—workstations and conference rooms. This type of floorplan cannot begin to support the diverse array of activities people do throughout the day. It’s clear that we need a more human-centred and diverse model for the workplace. And to implement this model, we need a more aligned process for designing and delivering the workplace—one where each stakeholder, from Facilities to HR to IT, is connected and involved from the outset. The design community has been working to overcome both of these challenges for years. Herman Miller is informing and enriching their efforts with research-driven insights for creating workplaces with a variety of purposeful settings. |

|
An Elevated Experience of Work Our research-driven insights take shape in Living Office, which recognises that the most effective workplaces are designed for people and the complex ways we work both together and alone. Living Office provides a framework of 10 common work activities and 10 supportive settings to help organisations and their design partners make sense of this complexity. Activities and settings are always considered in the context of the organisation’s goals (such as improving attraction and retention, or increasing efficiency) as well as their purpose and character (the attributes that make the company and its people unique). Using these insights, the design team can create a diverse mix of settings that reflect an organisation’s unique culture. |
Once the settings that best support people and their needs are identified, organisations and their design partners can align the
surroundings, furnishings, and tools. This helps every element in the space to work in concert, improving people’s physical, cognitive, and
social experiences, and fulfilling their fundamental needs (e.g., the need for security, purpose, or belonging). We call this an elevated
experience of work. |
|
The Opposite of Elevated No one sets out to create a space that doesn’t enhance people’s experiences or fulfill their needs. But it can happen, especially when surroundings, furnishings, and tools are designed separately, and aren’t aligned around the activities, experiences, and needs of people. “We can give teams the best surroundings, the best furnishings, and all the best work tools, but the environment can still fail,” explains Holly Honig, Herman Miller’s Senior Manager of Human Dynamics and Work. “We’ve seen it happen. But why? How can beautifully designed and flawlessly implemented spaces still fail?” Honig continues, “It is generally not a failing in the furniture or other tangible components of the built environment. Rather, our experience with hundreds of clients points to the gap being rooted in not understanding that the changes in the workplace need to be mirrored on the human and organisational levels. There is a gap when we forget that human beings are the starting point.” This is exactly what happened with a large financial services firm that recently spent $240 million on a new facility, including dozens of conference rooms outfitted with stunning rectangular tables, comfortable chairs, and the latest digital and analog meeting tools—dual 60-inch touchscreen displays, high-end telepresence system, giant whiteboard, the works. Imagine the |
Surprise to the facilities department when, months after staff moved in, a space utilisation study confirmed that 80 percent of the
time, only three people used the room, and groups of six never used it. Essentially, these spaces fell short of meeting the needs of the people for whom they were built, because their needs were not the focus of the process used to plan and outfit the spaces. In this case, the surroundings were designed first—150 standardised conference rooms intended for six people. High-end furnishings came next, followed by tools including interactive displays with video cameras. On all three phases the teams involved did top-notch work independently. However, none of the groups considered the entire space. They had no shared approach to workplace design, no unified perspective, no common language. “These might have been perfect rooms for Show & Tell (one of the seven types of collaborative work activities identified in Herman Miller’s Living Office research5 ), but because there was no circulation space, the rooms failed when people tried to use them to Co-Create (another activity, similar to brainstorming) which only works when participants are free to interact with the analog and digital tools within the room,” says Greg Parsons, Herman Miller’s Senior Vice President and Creative Director for Work. |

|
Conference Room Reboot To help the financial services company determine why their new conference rooms were barren, Herman Miller began by reviewing their design process. Researchers quickly recognised the flawed linear approach that started with facilities bringing in interior design and IT to do their parts independently, and without shared knowledge of the people these spaces needed to serve. For example, in every room, one chair blocked the video camera’s viewing angle, making either the chair or the camera, useless. In fact, the sightlines of remote participants were not considered at all; the whiteboards were hung off-camera. Finally, circulation space was not adequate, which also discouraged people from moving around to use the tools. Applying more integrated principles for designing a workplace quickly transformed the rooms into thriving hubs for local and remote participants. A space utilisation study confirmed that the number of chairs in the rooms could be reduced. That, combined with a new curved table shape designed to improve sightlines for all participants, created more circulation space, encouraging local participants to move around the room and utilise the digital and analog tools. Additional seating outside the rooms was used to create Landings—another type of Living Office setting that provides a place to share ideas pre-or post-meetings (we call this activity Warm Up, Cool Down). |
“We don’t recognise these things until someone holds a mirror up to us and explains them,” says Scott Openshaw, Herman Miller
Corporate Ergonomist. “We’re basically making people aware of these issues so they can look at their own space and identify what they
need to do to accommodate certain needs and enhance the human experience.”
What does this enhanced experience feel like? It’s the level of focus that comes with being able to clearly see and hear the presenter, even when you are sitting in the back of the room. It’s the creativity that flows when you have all the tools you need to work with colleagues on a project, and enough space to actually use the tools comfortably. It’s the clear communication that happens when technology works so well that it enriches your conversations with colleagues who work remotely. When people have satisfying experiences at work, they are less likely to focus on what isn’t working—and more likely to be creative and connect in meaningful ways. It also means that the workplace is doing what it’s supposed to do—helping people, and organisations, prosper. |

1. Microsoft Research, 2015
2. Spira, “The Knowledge Worker’s Day: Our Findings,” basex, 2010. http://www.basexblog.com/2010/11/04/our-findings/
3. Alderman, “Sit Up Straight, Your Back Thanks You,” New York Times, 2011.
4. Bryla, “Low Back Pain Takes Toll on Work Health & Productivity, Integrate Benefits Institute Study Finds.” Integrated Benefits
Institute, 2013.
5. “Work Life,” WHY Magazine, 2013. http://www.hermanmiller.com/why/work-life.html

.svg)
