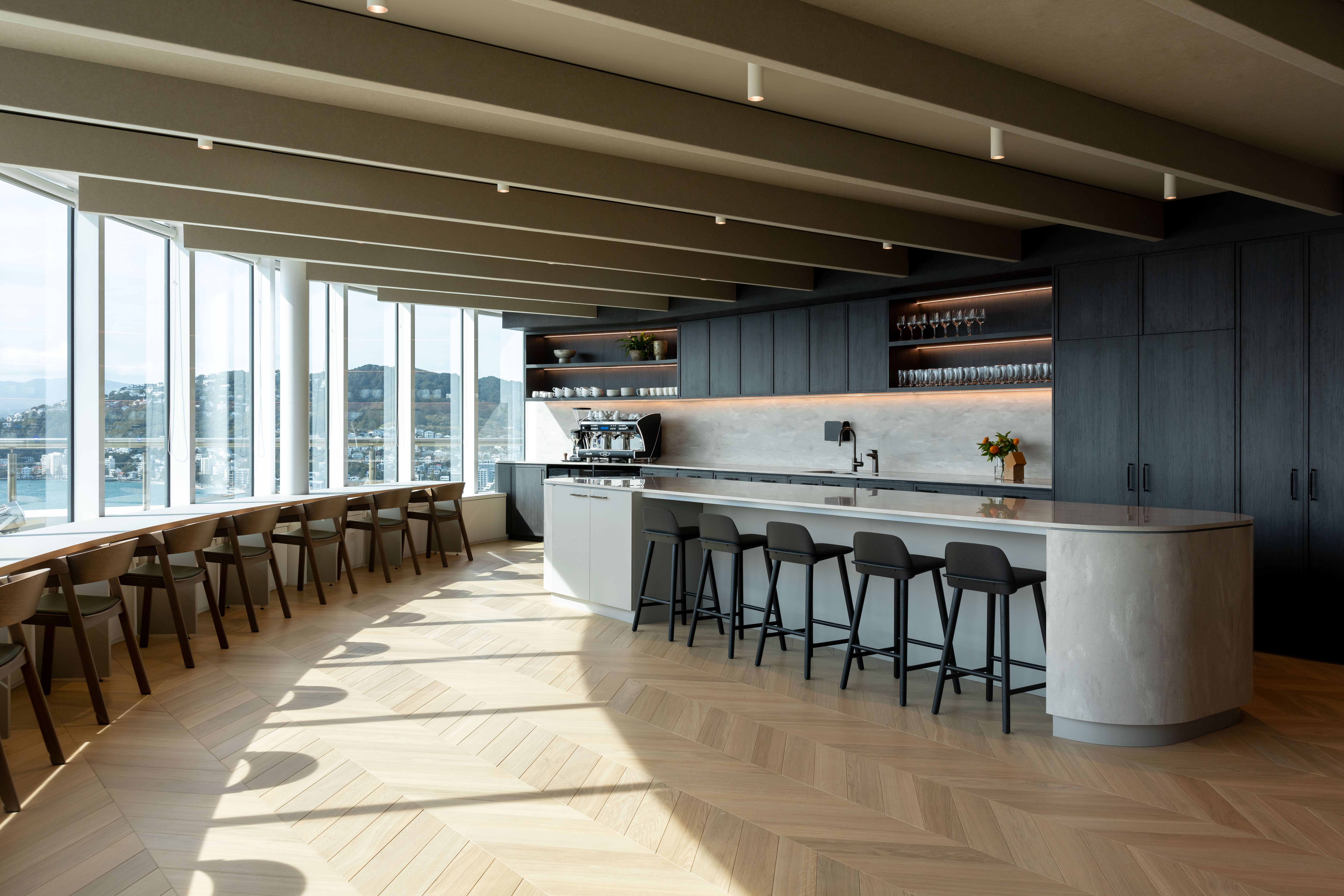

SECTOR |
Corporate
LOCATION |
Wellington, New Zealand
DESIGNED BY |
Unispace + Emma
Hofmann
PHOTOGRAPHER |
Jono Parker


PROJECT BRIEF |
Emma Hofmann, in collaboration with Unispace, this special project saw a new fit out to the offices of a law firm, on Wellington's waterfront. Combining soft curves and tonal hues, the warmth and textures of stone, plaster and timber clad walls, punctuated by deep greens and blackened brass accents, the space nods to a traditional and authentic past but feels sophisticated and contemporary.
The hero of the space is the fluid, curved staircase connecting the open reception and client spaces to the meeting and function rooms on the upper level.
The spaces throughout imbue an understated elegance and timelessness, creating calm and confidence for both clients and employees alike.
Emma Hofmann took the lead role in front of house and social space furniture procurement, styling, and design consultation and finishes throughout.
Source | Emma
Hofmann
